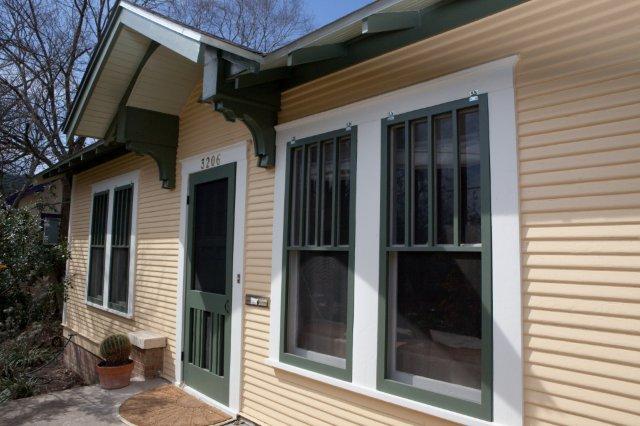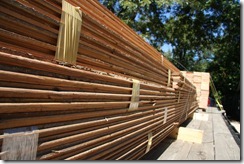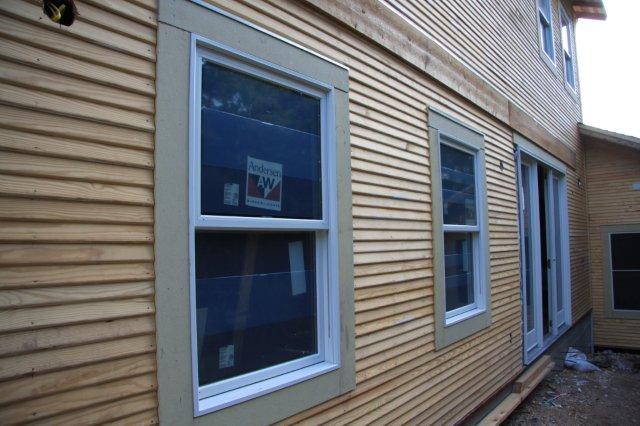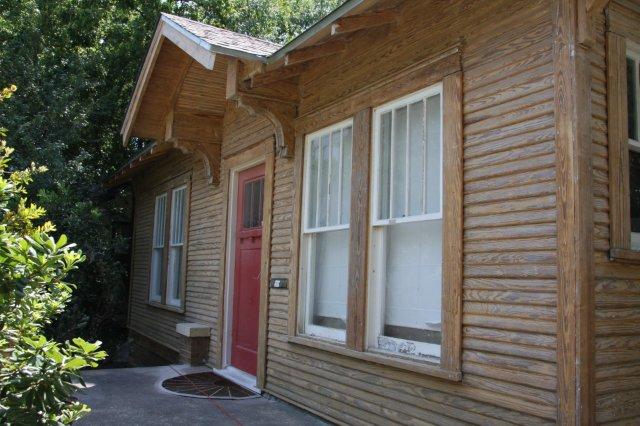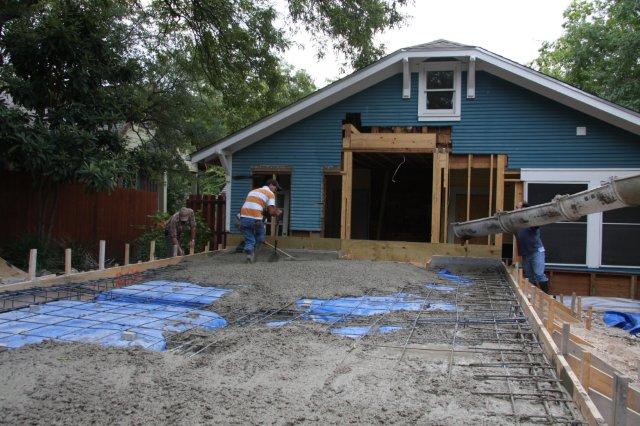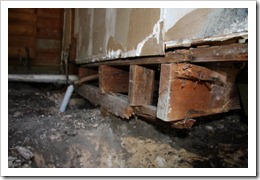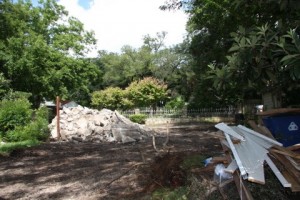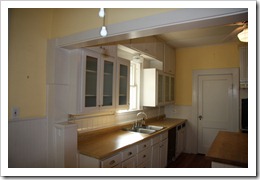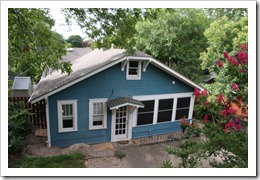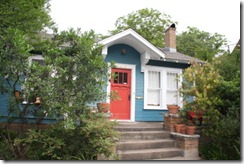What do you get a mother with two boys and two more identical twin boys on the way……..More square footage,and fast! When we were asked to add 1,200 square feet to a 1,000 square foot 1920’s cottage, we were thrilled; this type of job is right up our alley. We love old homes, the character…
Read moreCategory: Case Study: Harris Park Addition
Open rafter tails, custom built wood shutters, meticulous paint job…renovating old homes is all about the details. At RisherMartin Fine Homes we thrive on the complexity and attention to detail required for this type of project.
Read moreOver the years, we’ve installed lots of hardwood floors for our clients, the most common being either red oak (3/4” thick, nail down, sanded and stained onsite) or lately engineered wood floors (like a hand scraped hickory). We’ve read countless articles about reclaimed wood, touting its beauty, durability and most importantly its “green” credentials –…
Read moreOne of the amazing features of this project was the blending of the old and new. The new 2-story addition is clad in historically accurate 117 pine siding. Beautiful and authentic.
Read moreWe love old houses, but sometimes they need a lot of work to reveal their former glory. Our painters spent four weeks carefully removing layer upon layer of lead paint that looks more like an alligator’s back than a piece of beautiful siding.
Read moreAfter level the existing house, adding piers and a new floor system, the addition can finally begin. In less than three months, we’ll be completely finished.
Read moreEveryone loves charming old homes in well established neighborhoods. Count us among that group. Long before we remodel a home or build a new infill custom home, we sit with our clients, often many times, and discuss the pros and cons of remodeling vs. building new. We do both for a living, so we have…
Read moreDemolition on our Harris Park project went quicker than we anticipated. The entire garage apartment structure was torn down and hauled off in just three days. The rain came at just the wrong time, however, and digging out the old garage foundation was pushed as we waited for site to dry. We moved our focus…
Read moreThe rear of the house currently consists of a kitchen, breakfast room and a sun room. It may not be clear from these photos, but you can tell after a little investigating that there was an addition done to this home at some point. The existing sun room is clad in the exterior siding material…
Read moreAn important part of any journey is properly documenting the starting point, and in the world of renovation that means the classic “before” photos. So let’s take a look at what we are starting with. Most of the action is taking place at the rear of the home, which is currently an existing early 1900s…
Read moreOver the coming weeks and months, you’ll be seeing a series of blog posts about an exciting project we started at the beginning of July. This home, built in the early 1900s just north of The University of Texas campus, is owned by a wonderful couple that currently has two young boys with two more…
Read more
