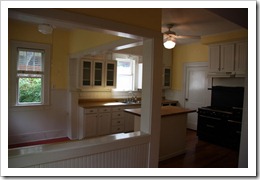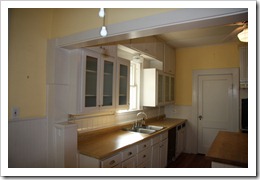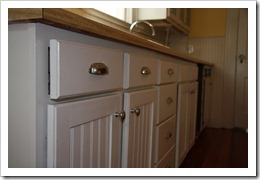
 The rear of the house currently consists of a kitchen, breakfast room and a sun room. It may not be clear from these photos, but you can tell after a little investigating that there was an addition done to this home at some point. The existing sun room is clad in the exterior siding material and there is an obvious change in the floor surface, from the beautiful old pine floors to some poured in placed (and painted) concrete.
The rear of the house currently consists of a kitchen, breakfast room and a sun room. It may not be clear from these photos, but you can tell after a little investigating that there was an addition done to this home at some point. The existing sun room is clad in the exterior siding material and there is an obvious change in the floor surface, from the beautiful old pine floors to some poured in placed (and painted) concrete.
The existing kitchen and breakfast area have some great bead board details – on the walls, ceilings and even the cabinet doors. Some of the upper cabinets along the sink wall will remain, as we are making every attempt to preserve what we have – for reasons of cost but more importantly to respect the materials we have and  minimize trips to the landfill. As you will see in future blog posts, this will prove to be a challenge as we start to (literally) unearth some problems with the structure of this home.
minimize trips to the landfill. As you will see in future blog posts, this will prove to be a challenge as we start to (literally) unearth some problems with the structure of this home.
The goals for this space are to modernize and improve the functionality of this kitchen – because this growing family is going to have plenty of meals to prepare in here. The architect and owners also need this space to open up and flow into the new addition, and that will involved taking down some of the walls you see and obviously cutting a hole into the rear wall of the house leading into the addition.