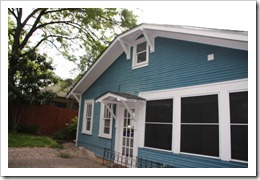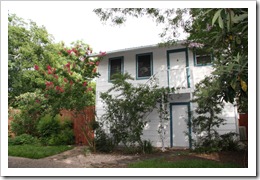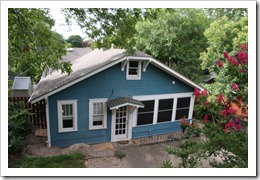An important part of any journey is properly documenting the starting point, and in the world of renovation that means the classic “before” photos. So let’s take a look at what we are starting with.
Most of the action is taking place at the rear of the home, which is currently an existing early 1900s home of approximately 1000 square feet and a fully detached garage apartment structure, built most likely in the 1970s. We have alley access to the rear of the property which will really help us when staging workers and materials – often a challenge when building in Central Austin.
We will start by demolishing and hauling out the old garage apartment which will make way for a new addition of approximately 1200 sf that will be attached directly to the rear of the existing home. This new addition will house three bedrooms and two bathrooms as well as a family/gameroom.
We’ll be opening up the rear of the existing home to improve the traffic flow into the new space, and while we are in there we’ll essentially be gutting the existing kitchen. The existing home is very charming, both the exterior and the interior, and we’ll be continuing many of those elements into the new space to preserve the character of the home and integrate the two spaces into one.


