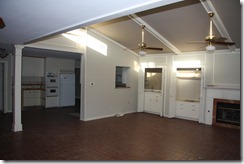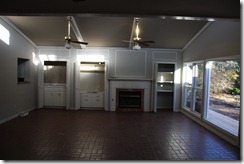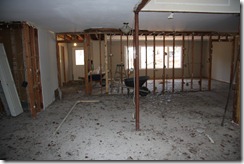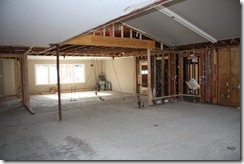It’s been a few weeks since we started our 1950’s ranch remodel in Balcones Park, but dramatic changes have already occurred. The new addition’s foundation poured yesterday after a week delay due to the sub-zero temperatures. Although the continuous freezes slowed us down on the outside, we were able to make great strides inside this old Austin home.


The biggest problem the homeowners had in this house, before we started, was the lack of light and compartmentalized nature of the floor plan. The family room, kitchen, and dining room were all present in the old floor plan, but were divided by some pesky walls that had outlived their design usefulness. After adding a couple of engineered structural beams, you can can already see the dramatic increase in natural light. After we move the fireplace to a more appropriate location and add windows along the old fireplace wall of the family room, light will be pouring into this new space. Framing of the new addition is up next and we can’t wait to see the new covered front porch!

