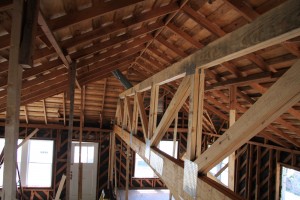 Our next step in converting this 1940’s cottage into a commercial grade building was to open up the floor plan for additional space, we wanted to do this while maintaining the building’s current footprint.
Our next step in converting this 1940’s cottage into a commercial grade building was to open up the floor plan for additional space, we wanted to do this while maintaining the building’s current footprint.
To create a flexible space for future occupants we decided to do away with all load bearing walls – instead we installed a support beam running along the east to west ends of the house. This support beam provides enough strength to support the entire house, regardless of the location of its interior walls.