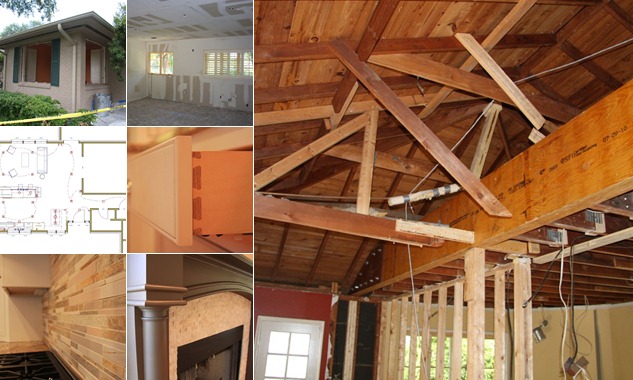RisherMartin Fine Homes recently completed a wonderful transformation of a 1950’s cottage located in the historical Pemberton Heights neighborhood. Working with the client, we were able to design a new floor plan in the kitchen and family room. Removing a load bearing wall, separating the two spaces, we were able to create an open floor plan that matches today’s lifestyle. We also removed a pesky ceiling fur down where the air conditioning ductwork was originally run. This obtrusive fur down lowered the ceiling in the front entry and hallway to a claustrophobic seven feet. While we were at it, we gutted a bathroom, installed new energy efficient Pella windows, replaced all the leaky air conditioning ductwork, as well as upgraded the insulation – including foam insulation in the crawl space.
As you can see, the transformation was dramatic and accomplished the client’s goals. High quality traditional cabinetry and millwork were utilized to intermix the old with the new. Although a kitchen would never look like this in the 50’s, the cabinetry blends with the historical character of the home. Modern amenities and professional cooking appliances will make this kitchen a lot of fun for the whole family to enjoy.
