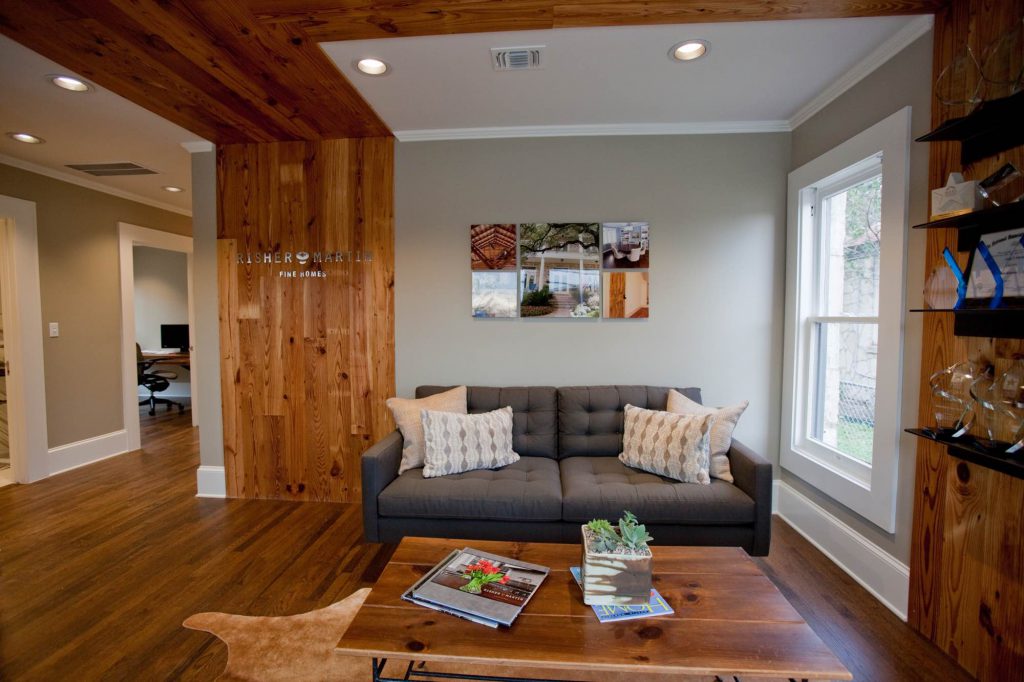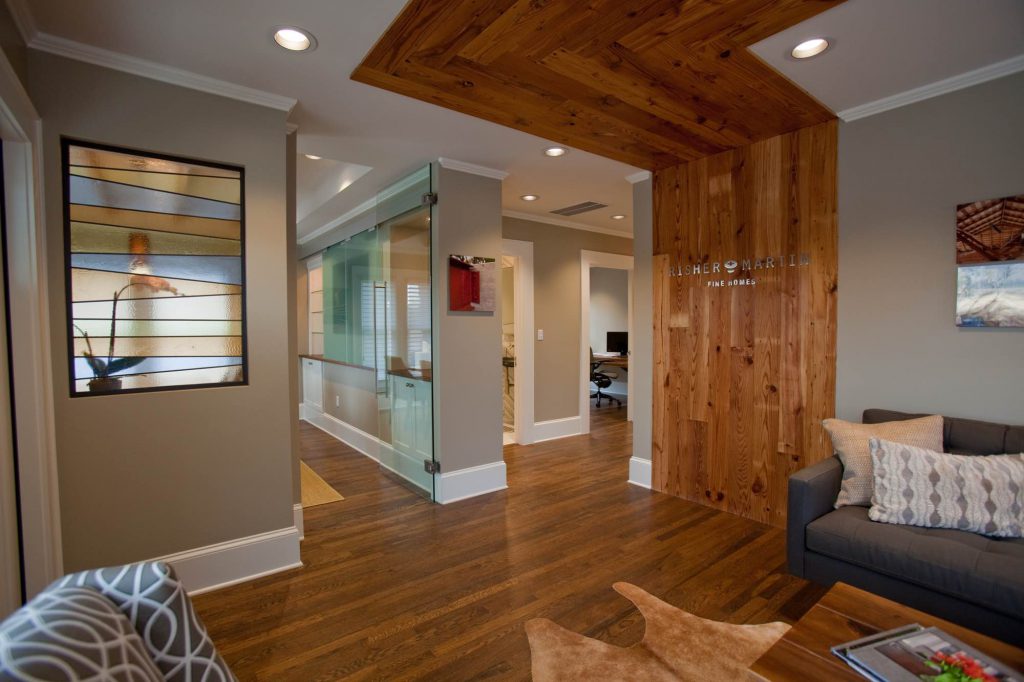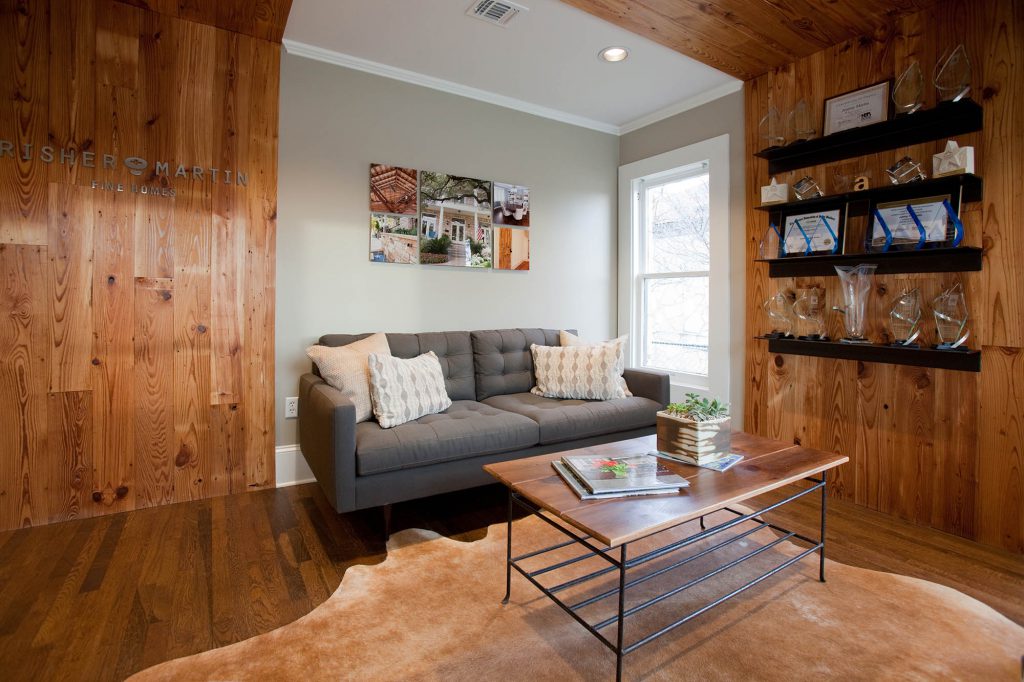Rosedale Rejuvenation
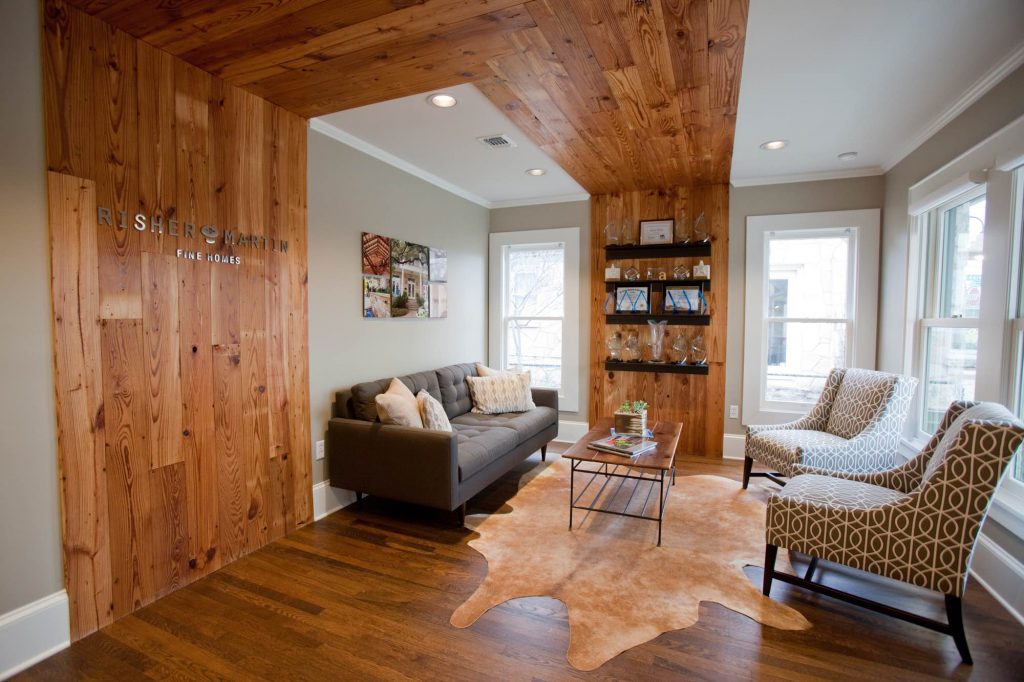
Breaking Ground
Several months ago we purchased a beautiful old home near the intersection of 45th and Burnet Rd. We bought it from the original owner, who occupied it as their primary residence since 1941. We fell in love with this house instantly and were eager to get work underway transforming it into a modern office while maintaining all of it’s original charm.
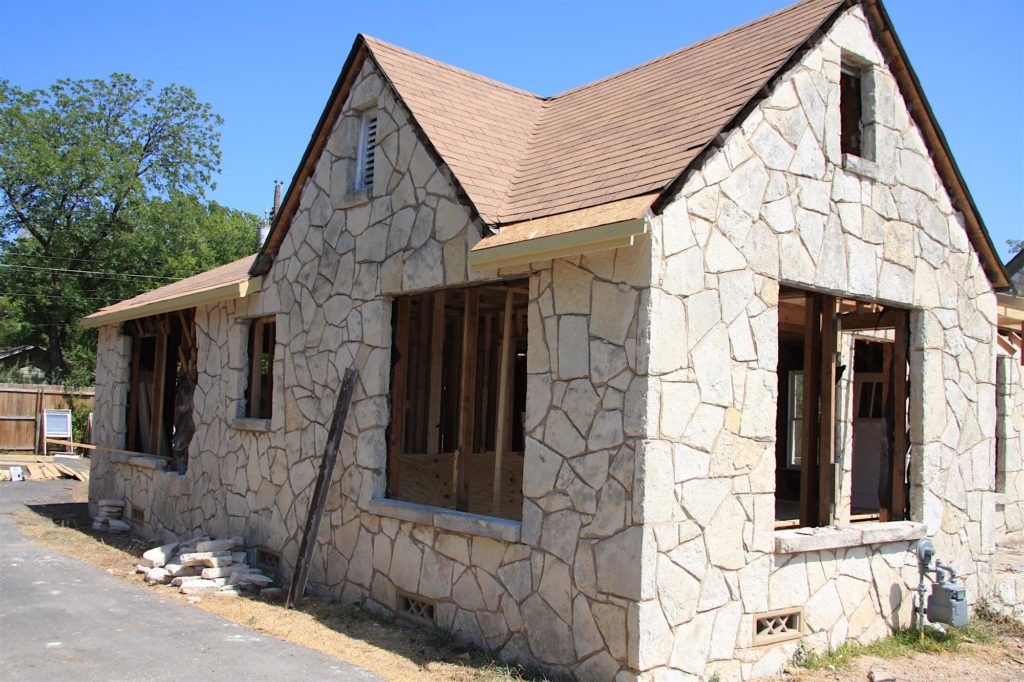
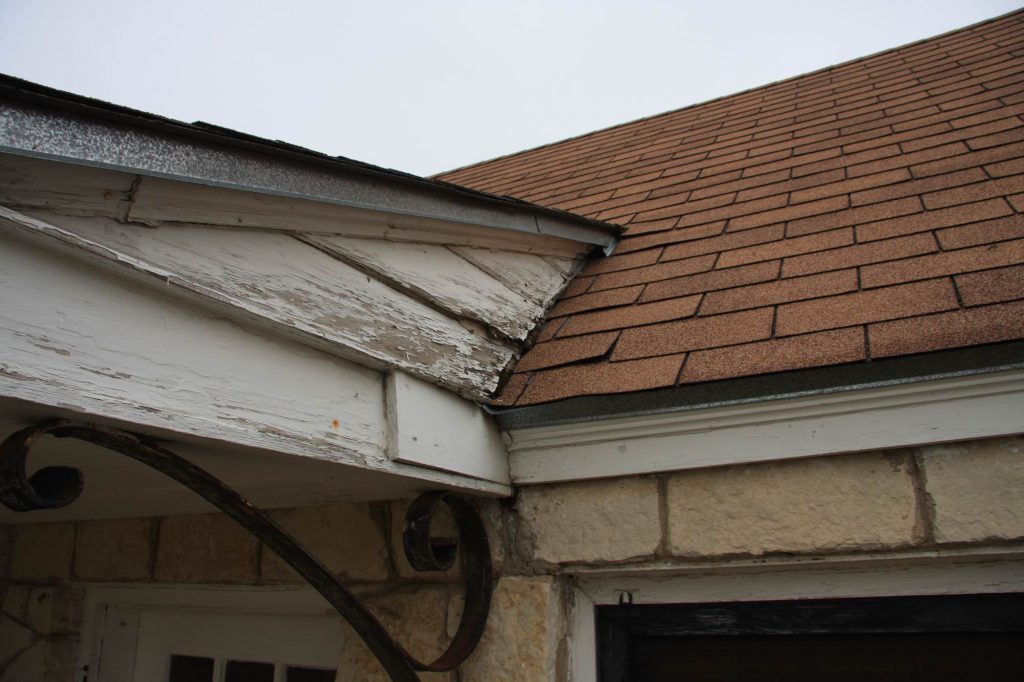
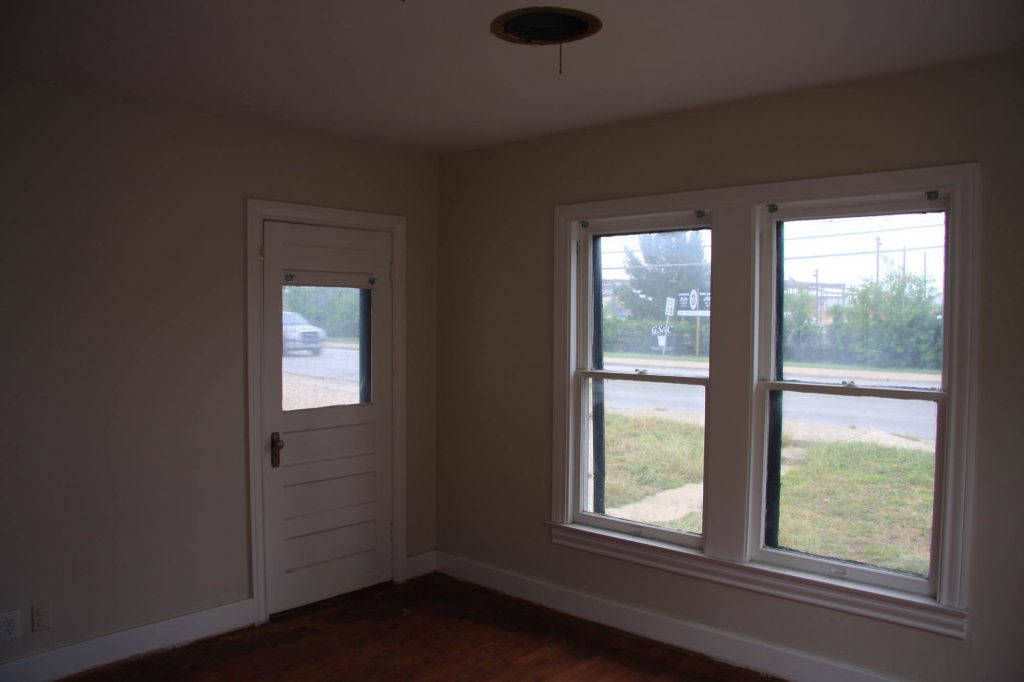
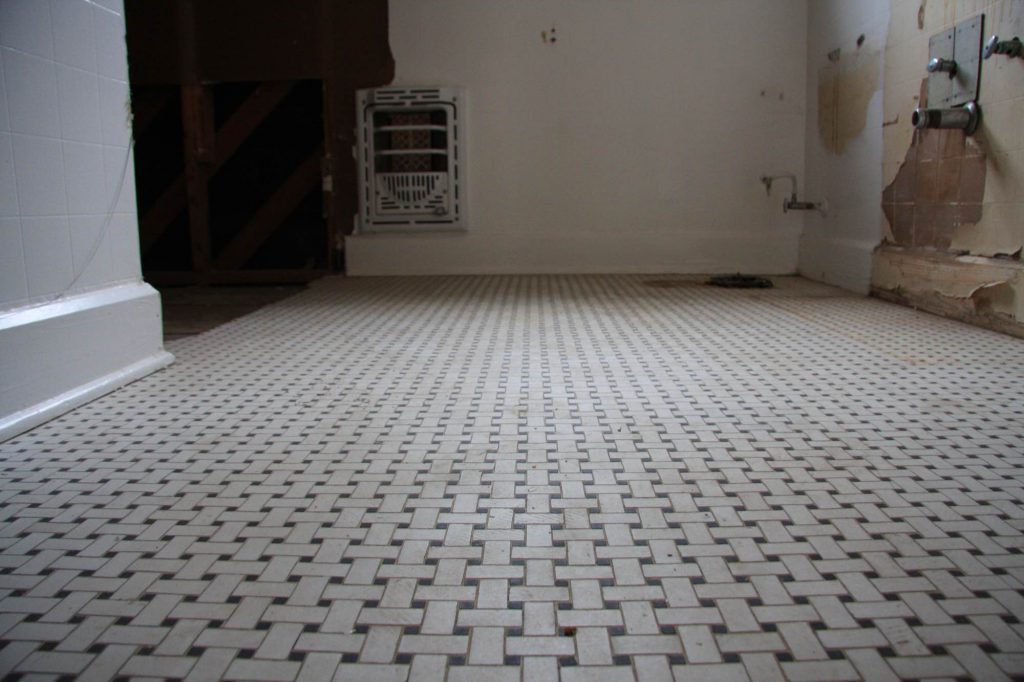
Demolition Begins
Our next step in converting this 1940’s cottage into a commercial grade building was to open up the floor plan for additional space, we wanted to do this while maintaining the building’s current footprint. To create a flexible space for future occupants we decided to do away with all load bearing walls – instead we installed a support beam running along the east to west ends of the house. This support beam provides enough strength to support the entire house, regardless of the location of its interior walls.
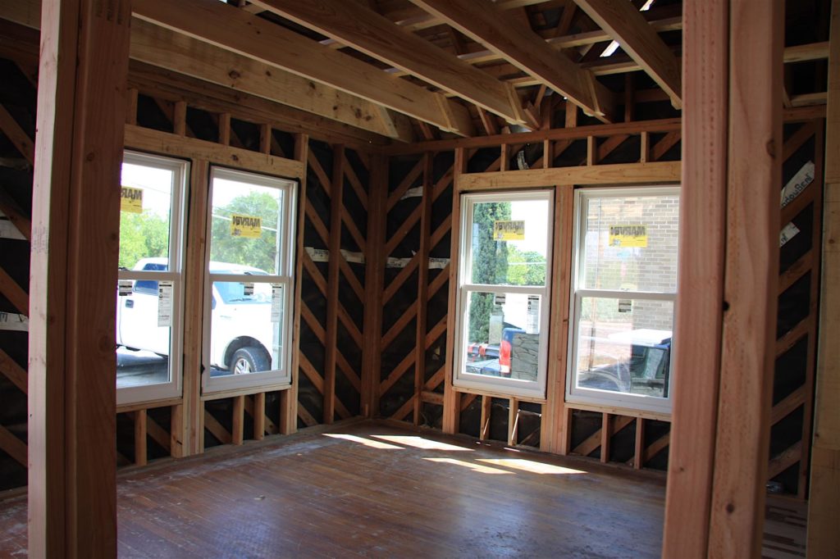
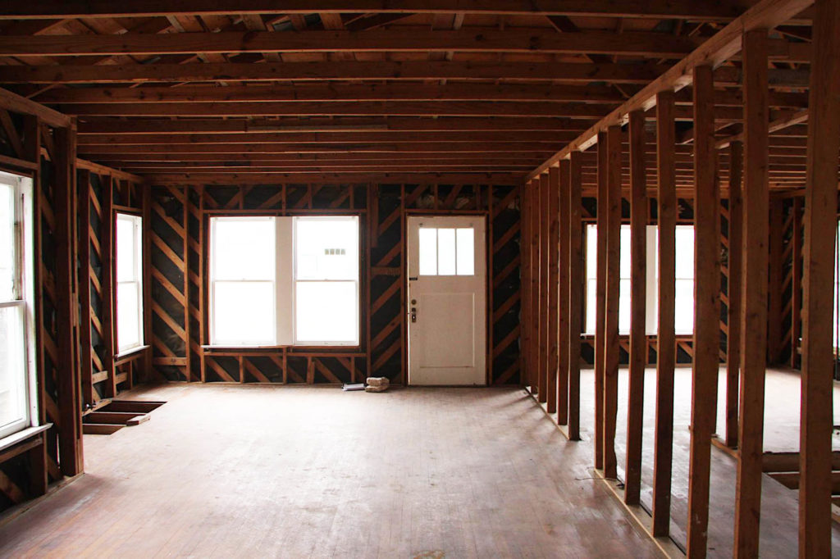
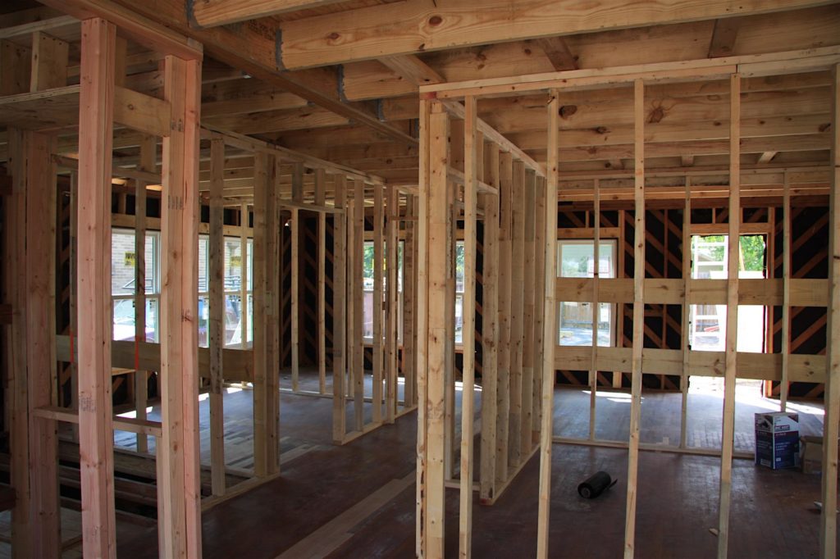
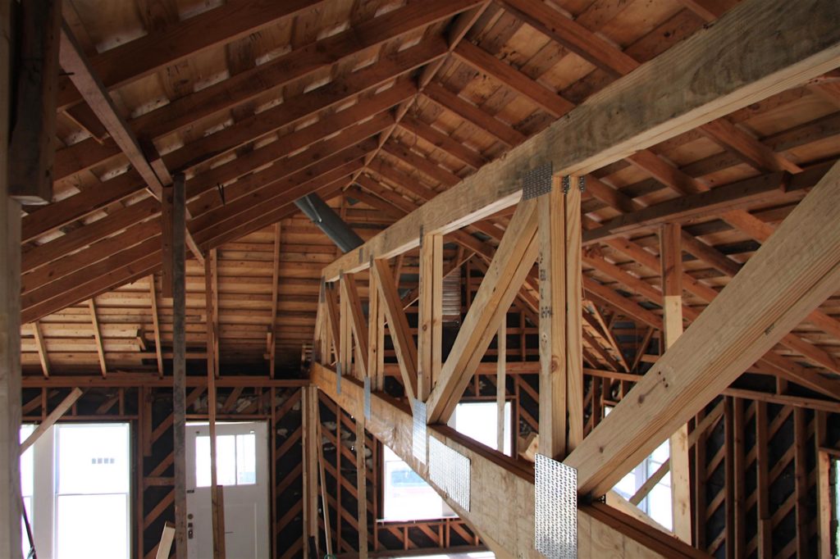
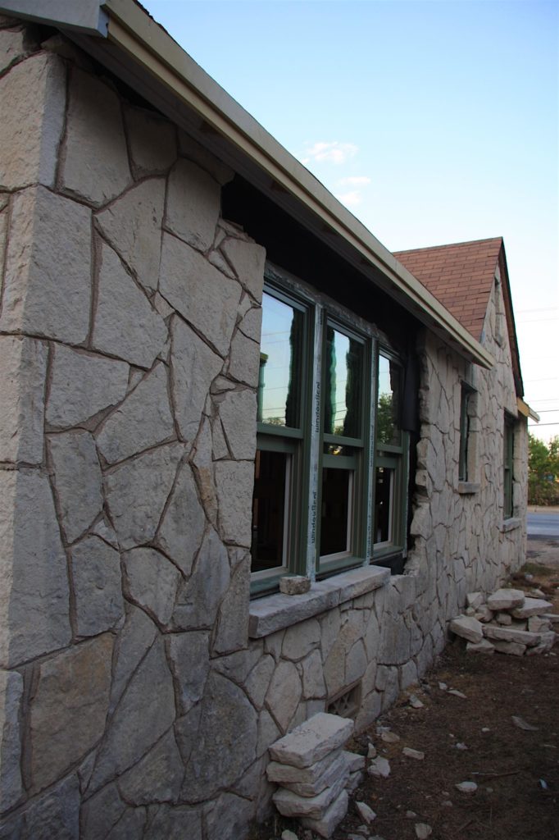
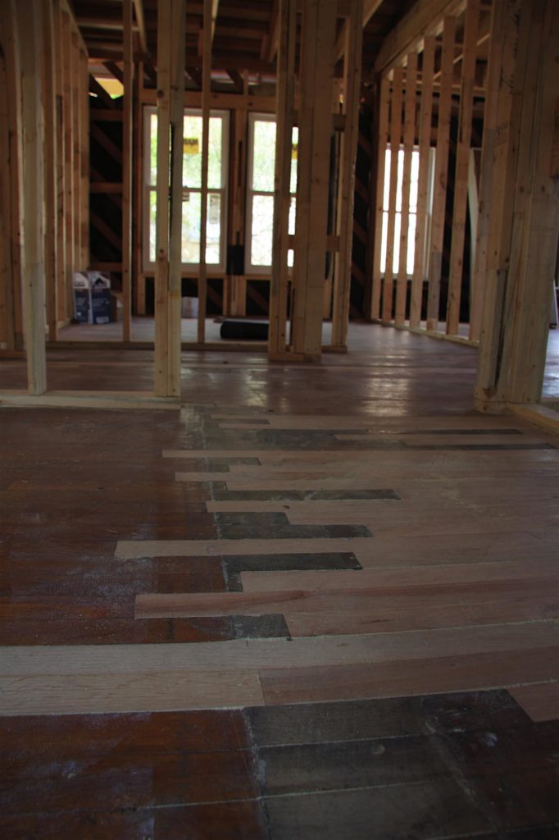
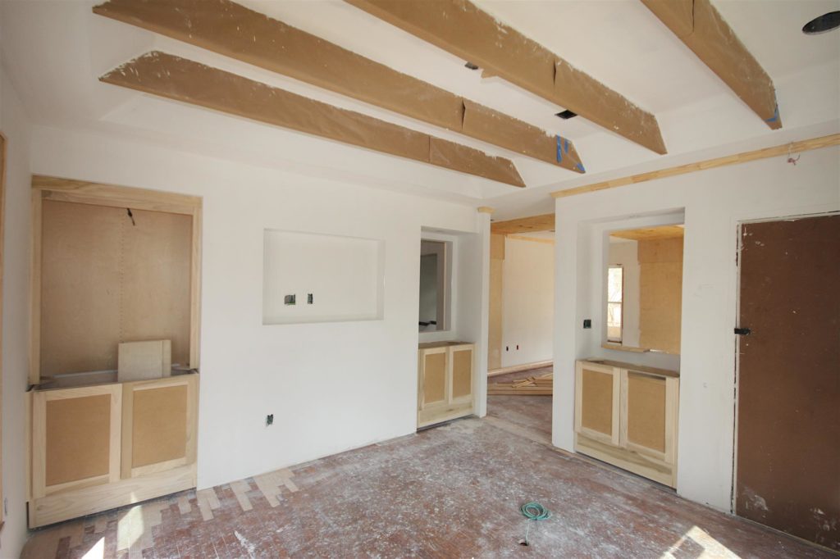
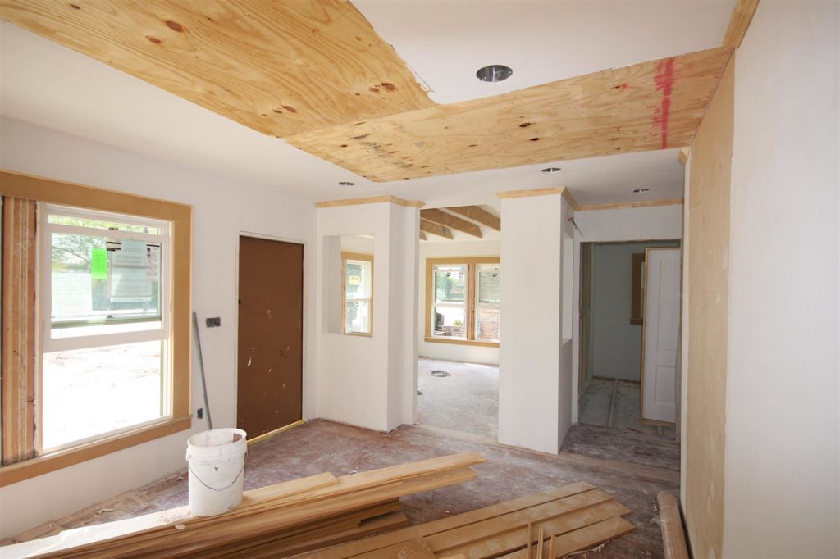
Reclaimed Materials Can Make the Room
With the completion of our structural modifications and our new floorplan in place, it was time to address the interior design of our new headquarters. Our recently completed project benefiting the Boys and Girls Club of Austin resulted in extra materials headed for the landfill after the project finished. We saw the beautiful wood flooring as an ideal candidate for reclamation and took the opportunity to create an accent piece to our existing wood floors that had been pristinely preserved. The wall-mounted reclaimed material has fast become a favorite aspect of our front room. Not only did it come from a very rewarding project, it became a warm and inviting feature in an otherwise modern space.
