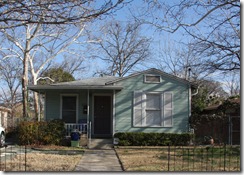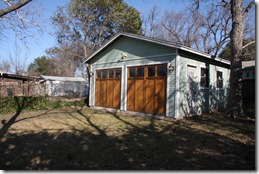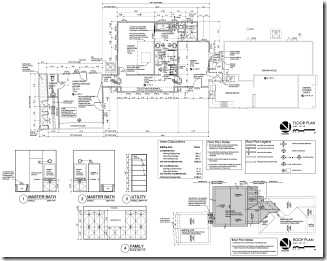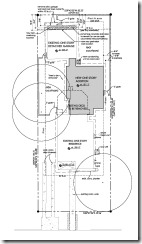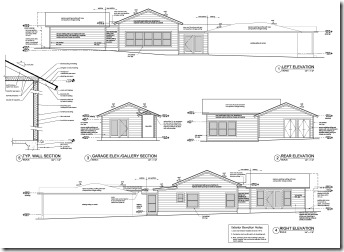With a growing family, this 758 square foot Brentwood home no longer fits the need’s of its owners. With a terrific location and no desire to move to the burbs, some additional space is quickly needed. A two bedroom, one bath home just isn’t big enough for today’s lifestyle. Even though the kitchen was already beautifully renovated, a new master suite, laundry room, dining room, powder bath, and a massive family room are all in the works.
RisherMartin Fine Homes recently broke ground on this exciting new project in the historical Brentwood community. When finished, this 758 square foot home will grow to an amazing 2,056 square feet, all without adding a second floor. To accomplish this feet, local architect Rick O’Donnell designed an addition to connect the original cottage to the detached garage located in the rear of the property. Because the garage has never been used as a garage, and since there is no driveway connecting the street to the garage, it was an easy decision to convert the space to living space. The addition connecting the two structures will seamlessly tie them together.
Two new courtyards will be created with the new structure and expansive windows and doors will connect the indoors to the outside. This exciting project has several challenges, including elevation floor changes between the two structures, protected trees that need to be preserved, as well as blending the historical charm of the old home with the new.
The new foundation is already formed and our plumbing rough is being inspected this week. Check back for progress reports and new photos showing our progress.
